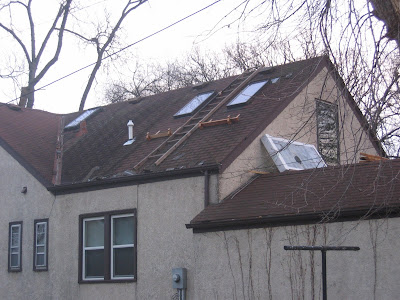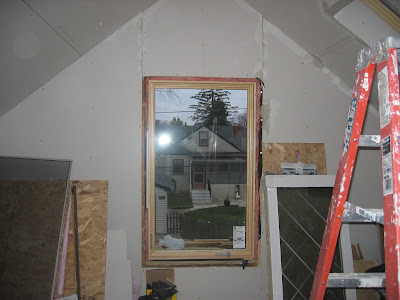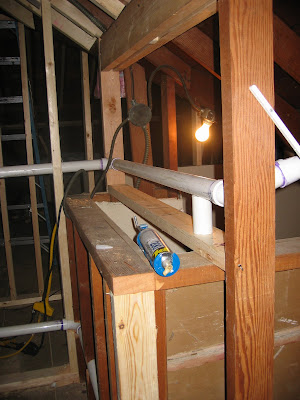We have windows where there were none! The most dramatic of these is in the stairwell up to the 2nd floor, and it really brightens up the space. I don't really have a comparable 'before' picture, just one shortly after work was started:

Now, we have a window in that space:

Actually, this is not the final window that will go in this space. As noted in the post of 11/23, The wrong windows were delivered - but Chris wanted to take advantage of the relative warm spell to get the window space cut, and thus put the wrong window into the space until the right one is delivered this week. (Good thing too - the temperature is supposed to drop by about 30 degrees.) The correct window has a bronze/brown color on the outside, and will have wooden snap in grilles to keep the divided-light appearance.
Here is a picture of Chris working on it from the outside:

The tile guys have also finished up their work in the bathroom. The vanity is installed, with our granite top, and now we have our new glass tile backsplash to add a bit of color.

In the front, our new diamond-patterned leaded-glass windows are up and in place. Here's a view from the inside (on a very cloudy, rainy day) - you'll have to picture the window seat that will go underneath the windows:

And here is a view of the outside, showing the most striking transformation the house will see exteriorly:

Obviously, there still needs to be a fair amount of finishing work with the wood trim before it's completely done here, but compare it with the 11/23 post to see what the front looked like before!















.jpg)



























