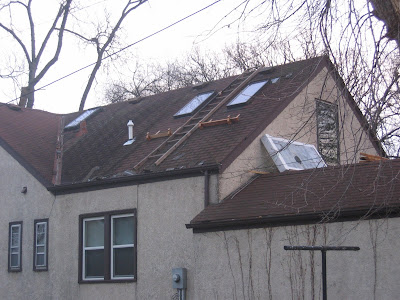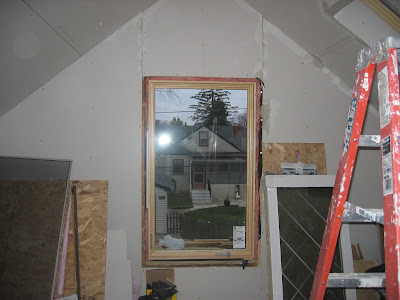To our surprise, we now have tile on the bathroom floor and the shower floor! We weren't aware this was going to happen so soon, but we think it looks good! It hasn't been grouted (is that a word?) yet, and we actually have to pick out the color of the grout. Very exciting choice, I can tell you. Our glass tile for the accent border and the backsplash of the vanity top is here too that is what I'm most excited to see when it's done. Other than that, the drywall continues to be put up and it is almost done. Meanwhile, we've chosen all of our lighting fixtures, so we're glad to have that out of the way.
We did end up having to take back the mirrors we bought, but found a solution in $50 mirrors at Home Depot that are oval shaped, and thus fit better with the angled ceiling - though we still are going to have to have one lighting fixture above both of them instead of 2 separate ones. I'm sure it'll look fine. I'm trying to learn to be flexible...
One of the more irritating things is that we rarely get to see the place in daylight, now that it is barely light when we leave for work and dark when I return - which in turn makes it difficult to take pictures. These were all taken early this AM.
First, looking up the stairway into the main hallway and the skylight at the top of the stairs:



This the bathroom floor, and the shower floor. If I would have thought about it, I would have taken a picture of the skylight in the bathroom too. Too bad. Now it is too dark up there!
Below is a shot looking down the hallway to the door to the boys' room - the door will have to be cut at an angle due to the roof angle. You can kind of see the 2 openings to the built-in linen closets on the right side as you look down the hall - hidden by a huge piece of drywall.

Here you can see the wall of the pocket door to our closet. The wall will remain open above, to allow the light to come through from the window.

Tomorrow I'm going to meet with some stained glass artists to see about having them apply a leaded glass tape to our front windows in a diamond pattern in the front 'sitting room' area of our master bedroom (see architect's sketch below, with the window seat).
.jpg)
We are running into a bit of a problem here too. We thought we would be able to get someone to attach lead adhesive tape directly to the window, thus giving it the appearance of a divided light leaded window. Turns out that so far, we can only find a place that uses the leaded tape on a clear glass insert to place into the window, which just complicates things and increases the cost. I will figure it all out tomorrow. I hope.















.jpg)






